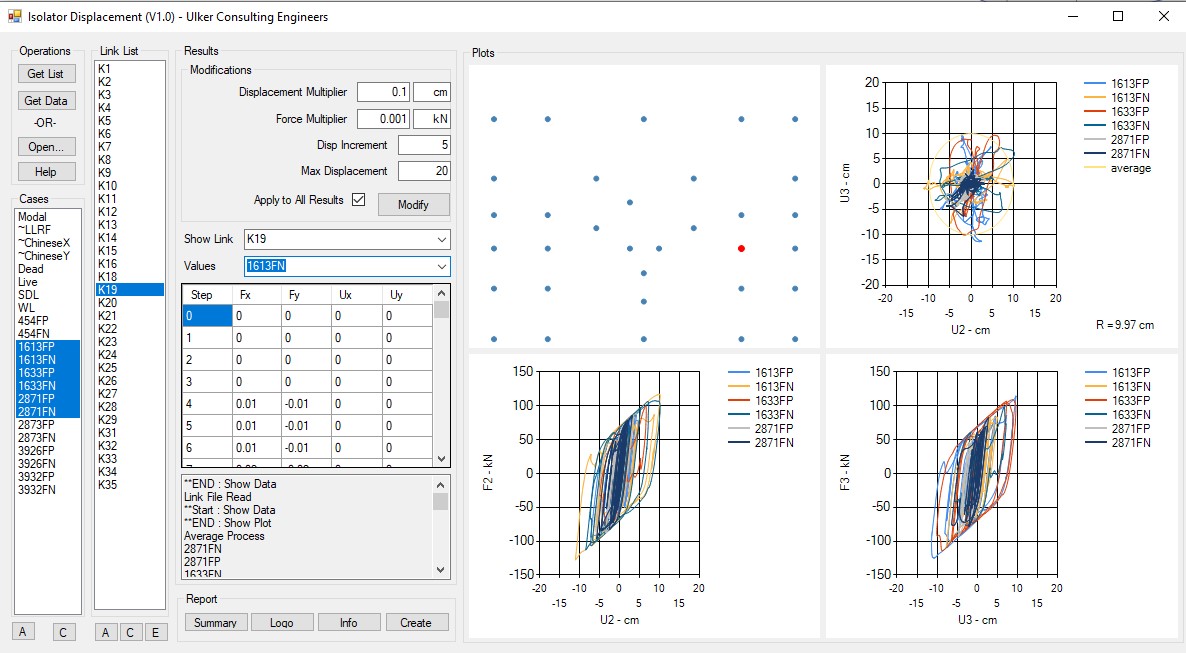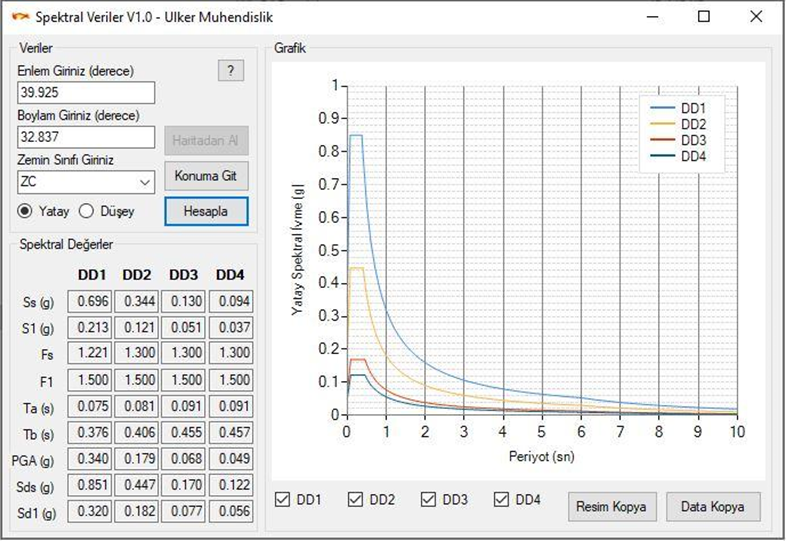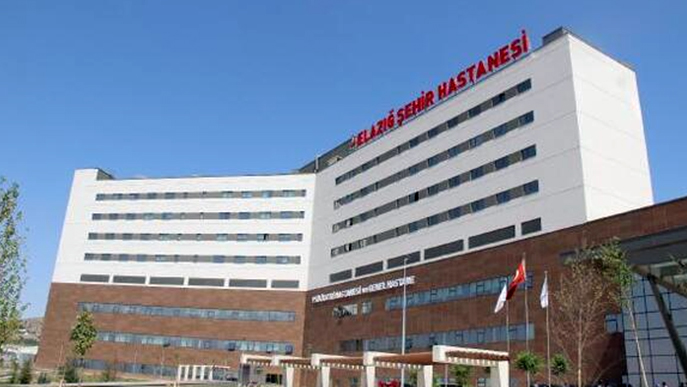Is it possible to strengthen my building with seismic isolation?
With the high displacement, and cyclic action on isolation units, the seismic isolation systems protect buildings from impacts of an earthquake by (a) extending the natural period of the building, and (b) decreasing the spectral acceleration demand by providing additional cyclic damping.

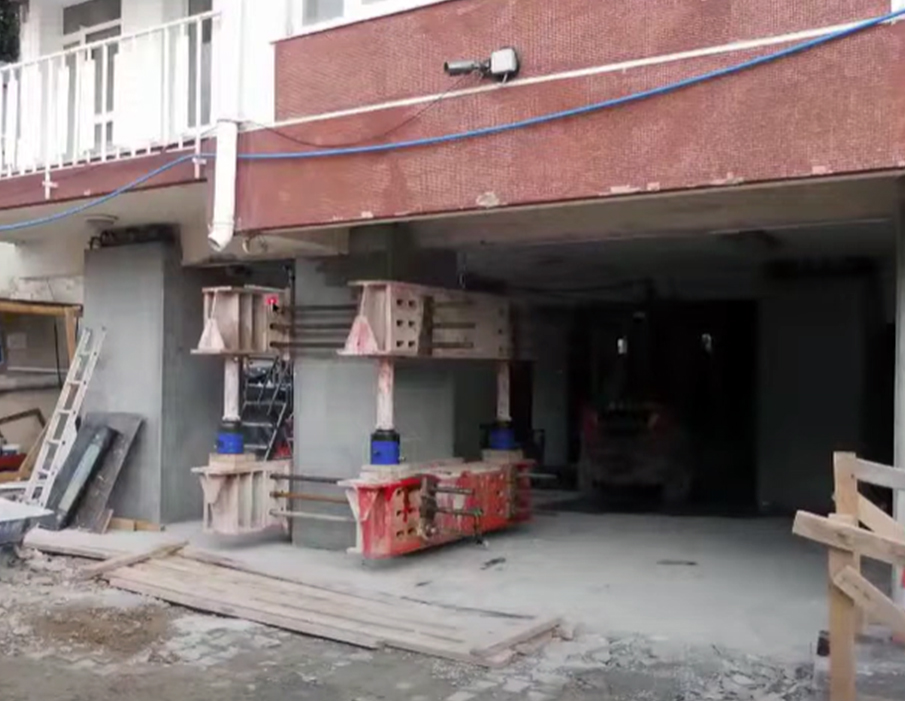
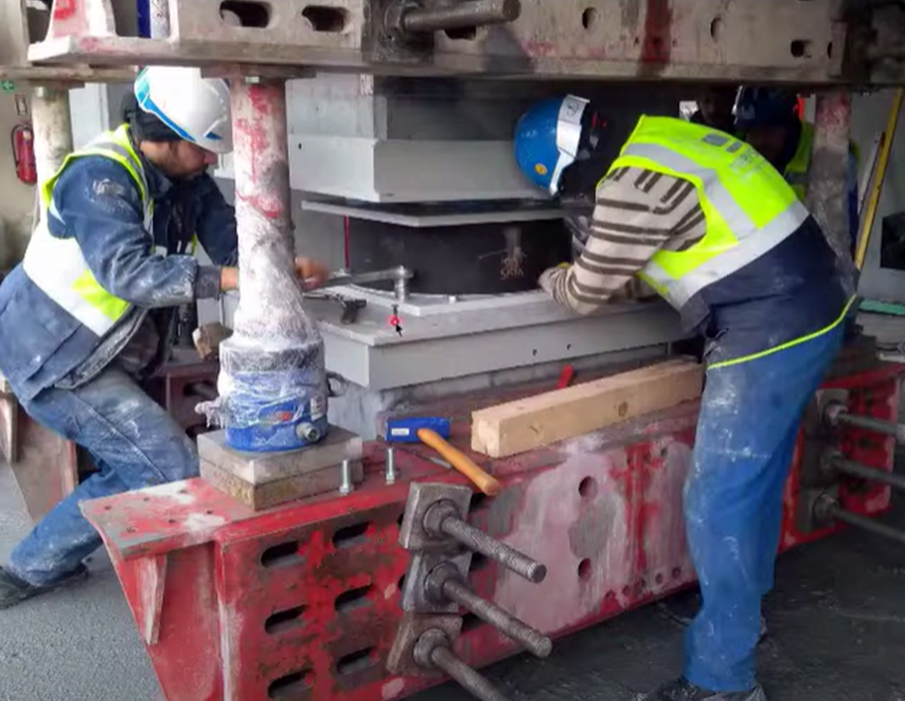
It is possible to retrofit the buildings with earthquake isolation systems under certain conditions, which are listed as follows:
- There should be sufficient movement spaces around the building.
Isolation units must be capable of sufficient displacement to operate efficiently. In order to achieve this, there must be a movement margin around the building.
- There should be spaces for the installation of isolation units.
The most frequent method for installing the isolation units in existing buildings is to cut the columns on a certain plane, suspend the building and then place the isolation units. Generally, this plane is at the approximately middle height of a floor for the placement of the clamps used to suspend the building and for the efficient column cutting process. In this case, a considerable expanse of space is lost on the relevant floor.
- Quality of existing structure
In retrofitting with isolation units, in principle, there should not be any construction performed on the floor where the isolation units are positioned. Therefore, the existing load-bearing system of the building must have a minimum quality and strength/rigidity.
It is generally possible to use seismic isolation systems for structures that satisfy the above criteria.
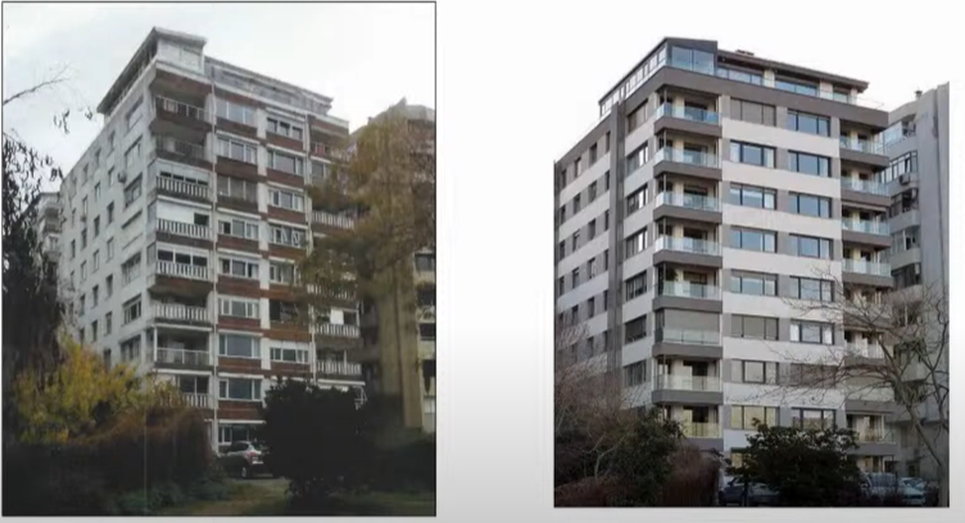
Moda Gurup Apartment in (a) existing view and (b) the view after retrofitting with seismic isolation.
